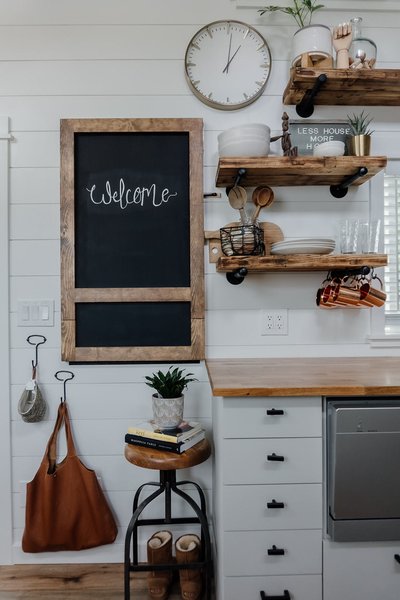The Perezes designed and built a tiny home that’s compact and easy to maintain, something the couple needed to pursue their life of worldwide travel and volunteer work. Tony and Charlotte Perez created this tiny home out of a love for adventure.”We love freedom and not being held down by material things,” says Charlotte Perez, who lives in a 280-square-foot house on wheels with her husband, Tony, a longtime builder who constructed their tiny home for $35K. “I’ve built custom homes for over twenty years,” Tony says. “I build big houses, but I love living simply and practically.”

Clad with white-painted standing-seam metal accented by cedar near the front door, the tiny home features a sizable deck—with an outdoor kitchen—off of the front façade. “The metal siding limits maintenance and the cedar adds dimension to our tiny rectangular box,” Tony says. “We wanted a clean, modern look with warm, organic touches.”
Light & Bright Interior
On the interior, the Perezes outfitted the walls and ceiling with white-painted pine shiplap and installed vinyl planks for the floors. “The flooring is one hundred percent waterproof,” Tony says. “We even used it on the shower wall. We love that it’s practical and easy to clean.”
Tall ceilings provide a light and airy feeling for the living room.

White-painted pine shiplap and wood ceiling beams lend texture on the interior, where pale gray cabinetry offsets wood-like vinyl flooring.

The kitchen displays pale gray cabinetry topped with caramel colored wood counters. “We designed the cabinets online and they were flat-packed and shipped for us to customize and assemble on-site,” Tony says. “We added many drawers rather than cabinets so we could organize things more efficiently. All of the drawers are dovetailed and feature soft-close undermount drawer slides to prevent needless noise.”
Practicality came first when it came to each design decision. “We had a coffee table for years that we loved but it was too big, so we cut it into upper shelves for our dishware,” Charlotte says. “We tried to keep everything open and airy since it’s a small space. It works perfectly. We once had five of our friends help prep for a BBQ, all of us chopping and cooking in the tiny kitchen.”

A wood-framed chalkboard folds down from a wall in the kitchen and provides more counter space and a dining area. The open wood shelving was crafted from a beloved table that did not fit in the tiny home.

The Perezes created an office area, storage beneath the stairs, and a sliding door that sections the kitchen from the bathroom.

In an effort to make getting dressed easy, the Perezes included a six-foot closet on the first level in the large bathroom area.

Bathroom And Stackable Washer
Its bathroom features a stackable washer and dryer, a large shower, and a six-foot closet system. “There’s plenty of hanging space and customized soft-close drawers,” Charlotte says. “We knew we needed the space since we volunteer and travel internationally during different seasons.” Tony devised a thirty-inch sliding wall that sections the washer-and-dryer unit from the toilet area. “This divide allows us to hook up the appliances and hide a full-length wardrobe mirror attached to the back of the wall,” Charlotte says. Cubbies in the loft bedroom provide more storage and partially screen the area from the rest of the home.

The Loft-Style Bedroom
The couple mixed textures and patterns to create a personal and well-traveled design aesthetic in the loft-style bedroom.

Cubbies provide storage space and screen the loft bedroom from the rest of the home.

The couple definitely planned for a year before they started the build. “We thought of everything we own and how it would fit,” Charlotte says. “We’ve a spot for a regular size vacuum, cleaning supplies, a Vitamix, and a juicer. We even made a coffee bar and wine area under the stairs, things we need to feel at home. We also have a pull-out pantry for food.”
They added four feet to the kitchen counter by designing a chalkboard. It folds down from the wall and joins the permanent counter when additional space is needed. “We use it as a prep area or to sit and chill with a beer or a meal,” Charlotte says.

Living with less has helped to create a lifestyle that suits the couple. “We absolutely don’t have as much stress because we don’t have much,” Charlotte says.
Less House, More Home
The Perezes completed their dream home in only two short months. “It wasn’t always roses,” Charlotte says. “We argued and I cried a few times, but it felt wonderful to design and build our own home with our hands. There isn’t a day that goes by that we don’t say how much we love our little space.”




Comments
Loading…